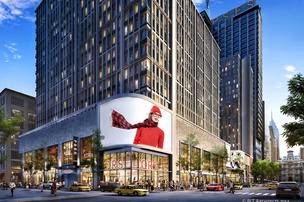 If you recall, one of the original renderings showed two residential towers, one on each retail podium. At an additional twenty stories, East Market is tall. Many have expressed concerns about its impact on the view of the iconic PSFS Building, but East Market isn't what most would consider a skyscraper, and its setback from the curb is likely a deliberate decision to avoid swallowing the historic building across the street.
If you recall, one of the original renderings showed two residential towers, one on each retail podium. At an additional twenty stories, East Market is tall. Many have expressed concerns about its impact on the view of the iconic PSFS Building, but East Market isn't what most would consider a skyscraper, and its setback from the curb is likely a deliberate decision to avoid swallowing the historic building across the street. In every way, NREA's East Market is what's right with development. Its flashy signage, retail, and entertainment is positioned near the convention center and hotels where it's expected, while quaint Ludlow pays homage to the narrow streets of nearby Washington Square West.
Many developers, particularly those from elsewhere like NREA, could have simply planted a towering glass curtain that detracts from the corridor's history, but it chose to break up the block. NREA could have incorporated a parking garage into its retail podium, but it put its parking underground. It salvaged and renovated the old Family Court Building instead of razing and starting from scratch. And while it could have just built one windowless podium for a Big Box chain or two, it is creatively interacting with the street and offering pedestrians an urban experience instead of something to simply walk around.
It seems the planners and architects at NREA looked at the land and designed something they themselves would live in.
I'm not an architect, but when I worked for what was then the largest and most successful dot com in the world, we had a saying, "If you wouldn't buy it, don't build it." This is exactly what is required of good planning and design, or any creative business. The second you start cheaply cashing in, and cashing out, is the moment you collapse.
It's a rewarding lesson local developers like Bart Blatstein would be smart to learn. With his monolithic apartment towers, massive parking podium, and windowless Big Box stores proposed for Broad and Washington, a near carbon copy of East Market would be a massive win for both his wallet, his reputation, and the neighborhoods that surround Broad and Washington. But as it is, it's a bit ironic that a local developer would lack any care in crafting a project that truly benefits his own town at the most granular level, while NREA, a company with no personal investment in Philadelphia has chosen to set our bar for us. Perhaps NREA is just a better planner than those we have in-house, and if so, we could use a few more like them.












