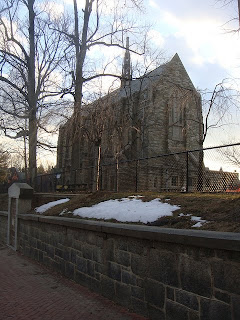A Ghost Story
In the fall of 1962, construction began on the first major residential development in West Philadelphia in decades. As part of a campaign to revitalize the declining neighborhood beyond the city's university district, University Mews launched a concept that remains to this day.
But before anyone spoke the moniker "University City", the neighborhoods surrounding West Philadelphia's universities were known by their historically proper names such as Powelton Village and Woodland Terrace. Unfortunately the architectural playground of Philadelphia's Victorian nouveau riche had an expiration date.
Many of the larger palaces built by the Industrial Revolution were left behind with unclaimed inheritances. The Great Depression left even those with means without the excessive resources to maintain the grandeur of the Gilded Age, so many of our city's greatest estates stood for as little as two decades.
Some properties passed through the hands of relatives and colleagues, often boarded up and home to squatters. Others burned or simply collapsed. And one example, befitting the dark humor of Charles Addams, inhabited by mysterious and unknown eccentrics fed neighborly folklore, rumors, and ghost stories.

4500 Spruce Street, the Charles Moseley Swain Mansion, was surrounded by a stone wall which remains today at University Mews.
Deserted by 1958, the Swain Mansion at 45th and Spruce was mistakenly claimed by neighbors as the Bergdoll Mansion, named for Grover Cleveland Bergdoll, a famous World War I draft dodger. The actual Bergdoll Mansion still stands 2201 Green Street and is on the Pennsylvania National Register of Historic Places.
But while there is no evidence that Bergdoll ever owned the house at 4500 Spruce, the rumor is characteristic of a time and place when a struggling neighborhood would spin tales of their colorful past as a proud source of entertainment. There was nothing historically significant about the Swain Mansion, but its soul lived on long after its prime creating an infamy far more notorious than anything that actually happened at 45th and Spruce. Even as a ghost, the Other Bergdoll Mansion was inspiration.
 The Fire Insurance floor plans for 4500 Spruce Street
The Fire Insurance floor plans for 4500 Spruce Street
The History of 4500 Spruce Street
The real story behind the rubble that now lies below University Mews isn't so exciting, so unless you're a history nerd, the rest of this article may bore you. I find it interesting because Charles Moseley Swain, the man who originally resided at 45th and Spruce, is my great-great-great-grandfather.
One of two brothers, Charles M. Swain grew up in the affluent North Broad Street section of Philadelphia at 1426 N. Broad, now the site of the YMCA. His father, William Moseley Swain, with Arunah S. Abell and Azariah Simmons, founded the Philadelphia Public Ledger and the Baltimore Sun.
Swain moved into his house at 45th and Spruce in 1876. While the architect is unknown, alterations were designed by his colleague Wilson Eyre in 1892. Eyre also designed the City Trust, Safe Deposit, and Surety Company of Philadelphia building, over which Swain presided.
Charles Moseley Swain died in 1904, leaving the house and a fortune without a will. The house was sold to Thomas M. Thompson in 1913 by Swain's son and daughter. Thompson, a colleague of Swain's, served with him as directors of the Edison Electric Light Company.
Swain's son, Charles James Swain, built a group of Tudor revival townhouses uniquely contrasting the Victorian architecture that dominated the block, across the street from his father's home. 4501-4507 Spruce still stand today.

4501-4507 were built by Charles Moseley Swain's son, Charles James Swain, across the street from his father's home.
The Swain Mansion, obviously and unfortunately, did not share the fate of his son's sustainably scaled townhouses. The property was divided and the carriage house was demolished to build the Pinehurst Apartments. The mansion remained in the Thompson family until it was sold to the Hanna Realty Company in 1954 who prepared it for development, selling it to Universal Properties in the spring of 1962. It was demolished that same fall.
A West Philadelphia Elite
Although the wealthiest pioneers of Philadelphia's Industrial Revolution lived west of the Schuylkill River, Philadelphia's culture warriors snubbed the sprawling Victorian estates of West Philadelphia. Center City's elite thought themselves proper Philadelphians and limited themselves to Rittenhouse Square.
The University of Pennsylvania and its fraternal system segregated itself during West Philadelphia's prime. Students prided themselves on having no family living west of the river. These "proper" Philadelphians even claimed their counterparts had accents unique to the West Philadelphia neighborhoods.
Today, Philadelphia's historic caste system remains, in part. Rittenhouse's most dedicated elite even turn their noses to Society Hill, pegging it a rebranded Colonial theme park. But regardless of its stigma and patchy architectural legacy, West Philadelphia's residents ran Philadelphia during its golden age.
Among many other charges, Charles Moseley Swain was a director of the West Philadelphia Passenger Railway Company, a director of the American Academy of Music, and founded the Charles Moseley Swain Lodge at Philadelphia's Masonic fraternity.

















































