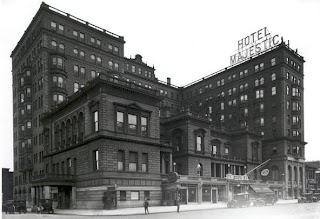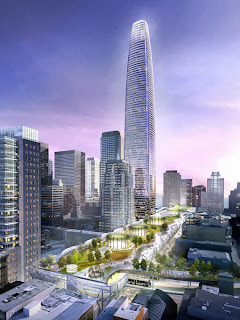 Seen here in 1953, 13th and Market was a bustling and dense hub of commercial activity. The NE corner of this intersection is now occupied by the block-wide Marriott hotel while the NW corner is occupied by a surface parking lot.
Seen here in 1953, 13th and Market was a bustling and dense hub of commercial activity. The NE corner of this intersection is now occupied by the block-wide Marriott hotel while the NW corner is occupied by a surface parking lot. In 1965 Snellenburg's department store spanned the south side of Market Street between 11th and 12th in what is now known as the Girard Block, a two story placeholder that has been holding a place for several decades.
In 1965 Snellenburg's department store spanned the south side of Market Street between 11th and 12th in what is now known as the Girard Block, a two story placeholder that has been holding a place for several decades. Howard's department store, seen here in 1966, is now the site of Aramark headquarters. The lot in the foreground was made for The Gallery at Market East and is now the site of Burlington Coat Factory.
Howard's department store, seen here in 1966, is now the site of Aramark headquarters. The lot in the foreground was made for The Gallery at Market East and is now the site of Burlington Coat Factory. Seen here in 1966, Gimbels department store was demolished for anticipated development and is now the site of surface parking lot nearly the size of an entire city block. It is controlled by predatory land developer Ron Rubin - who has no intention of developing it further.
Seen here in 1966, Gimbels department store was demolished for anticipated development and is now the site of surface parking lot nearly the size of an entire city block. It is controlled by predatory land developer Ron Rubin - who has no intention of developing it further. The upper floors of Robinson's space age department store are now used for storage or simply left empty. Surprisingly this uniquely early design is not historically protected.
The upper floors of Robinson's space age department store are now used for storage or simply left empty. Surprisingly this uniquely early design is not historically protected.Unfortunately the fate of Market East seems to rest in the hands of private developers. While several years ago, many could not have imagined it getting much worse, it now serves as a worn example example of what happens when you try to fix something that isn't broken.
 The Gallery at Market East today: It isn't aesthetically - or philosophically - worse than any other mall. But as made evident in recent years, it is hurt by the declining, surrounding real estate.
The Gallery at Market East today: It isn't aesthetically - or philosophically - worse than any other mall. But as made evident in recent years, it is hurt by the declining, surrounding real estate.Although it's certainly not the time to start fielding new businesses to rent questionable or risky real estate, it is the time to start looking at what used to work and what we can do at little cost that make places like Market East a little more desirable and look a little less like Thunderdome. While a very small gesture, Burlington Coat Factory seems to understand this and is in the process of renovating the space and improving its curb appeal with new signage, entrances, and window displays. While it's hard to ignore the gaping holes along Market East, many other businesses would be wise to follow suit, and property owners would be wise to encourage it.






























