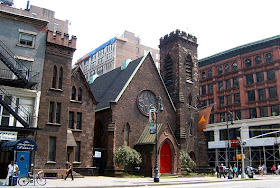What could have come across as a healthy, compromising debate to sturdy the organization's relevance, only solidifies their reputation as a handful of contrarian hipsters with no understanding of economics, urban planning, and what most of our residents and businesses actually want or need.
 Market East has always served as Center City's bustling commercial corridor, it's history illuminated in consumerism. With the exception of Reading Terminal, the PSFS Building, and the United States Post Office, Market East's historic infrastructure was entirely eradicated by mid-century development between 8th and 13th Streets.
Market East has always served as Center City's bustling commercial corridor, it's history illuminated in consumerism. With the exception of Reading Terminal, the PSFS Building, and the United States Post Office, Market East's historic infrastructure was entirely eradicated by mid-century development between 8th and 13th Streets.If the "Society Created to Reduce Urban Blight" were truly dedicated to reducing urban blight, one of the first projects they should be cheerleading would be improvements to the street scape in Center City's commercial core.
Instead, Mary Tracy, President of S.C.R.U.B., called improvements to Market East "honky-tonk junk" and pegged Philadelphia a one trick pony by calling history our brand. I'm sorry, but like New York, Chicago, or Los Angeles, I would hope that one of our nation's biggest cities is more dynamic than that.
 Rendering showing improvements to the Girard Trust Block between 11th and 12th. Originally the site of Snellenburg's Department store, the current building was created by chopping off all but two floors of the defunct department store and was intended to serve as a placeholder for future development.
Rendering showing improvements to the Girard Trust Block between 11th and 12th. Originally the site of Snellenburg's Department store, the current building was created by chopping off all but two floors of the defunct department store and was intended to serve as a placeholder for future development.While Tracy is correct in asserting that "People are coming to our city to visit the historic areas," she is ignoring the fact that they are also coming to shop, work, go to conventions, and to enjoy our restaurants and nightlife.
Besides, if history really were our "brand," what history is being preserved by stagnating Market East development between 8th and 13th?














































